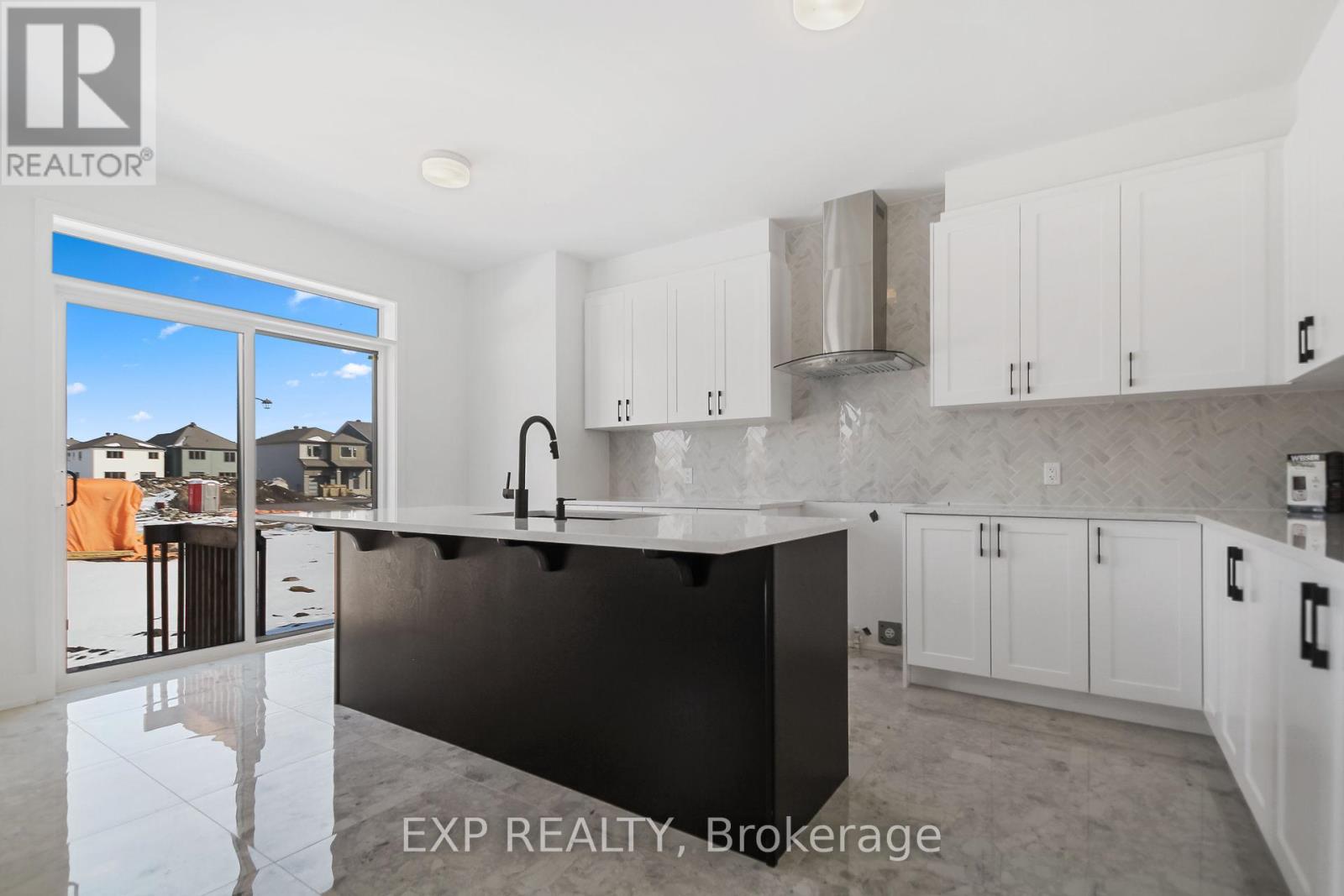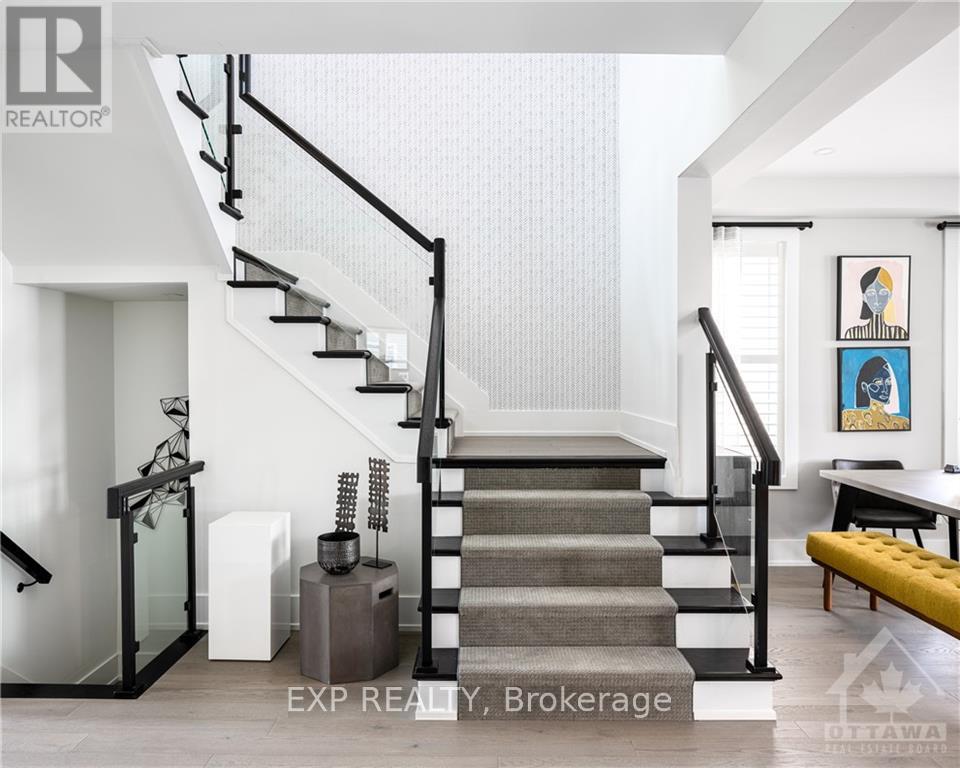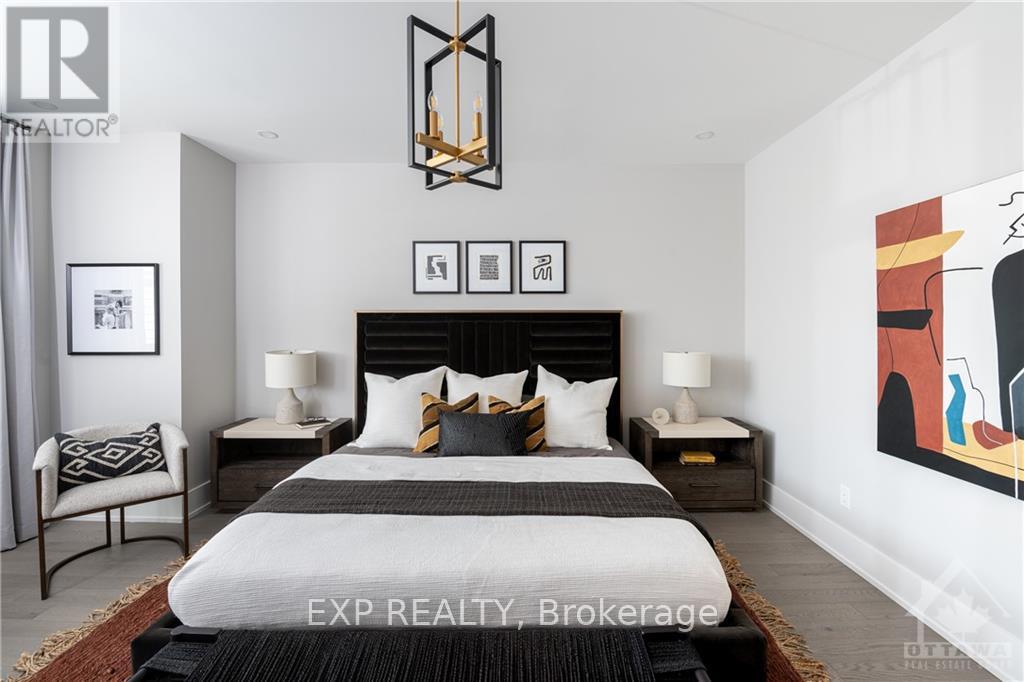153 ROBERT PERRY STREET
North Grenville, Ontario K2S0P9
$739,990
| Bathroom Total | 4 |
| Bedrooms Total | 4 |
| Half Bathrooms Total | 1 |
| Heating Type | Forced air |
| Heating Fuel | Natural gas |
| Stories Total | 2 |
| Primary Bedroom | Second level | 4.97 m x 4.29 m |
| Bedroom | Second level | 3.3 m x 3.3 m |
| Bedroom | Second level | 3.7 m x 3.73 m |
| Bedroom | Second level | 3.78 m x 3.04 m |
| Loft | Second level | 3.3 m x 3.22 m |
| Recreational, Games room | Lower level | 8.38 m x 5.99 m |
| Kitchen | Main level | 3.68 m x 4.29 m |
| Living room | Main level | 4.87 m x 4.14 m |
| Den | Main level | 3.68 m x 2.94 m |
| Other | Main level | 4.29 m x 2.94 m |
YOU MAY ALSO BE INTERESTED IN…
Previous
Next












































